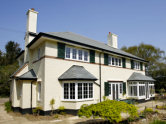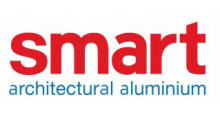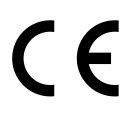Call 01268 681612 today
'UK Manufacturers of Quality Aluminium Products Since 1985'
Emperor Concealed Bi-Fold

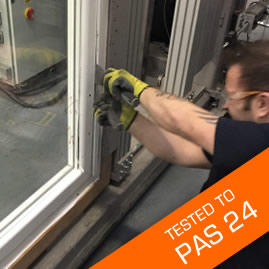
Passes With Flying Colours!
Introducing our patented Concealed Hinge Bi-folding Doors. These doors are now tested to PAS24 for security and the low threshold option is now weather rated. These bifold doors have no unsightly hinges breaking up the clean lines of the doors. The specially engineered hinges are fully concealed when the doors are closed, resulting in a clean, tidy and contemporary look. Why not come and see them for yourself?
Luxury Aluminium Front Doors
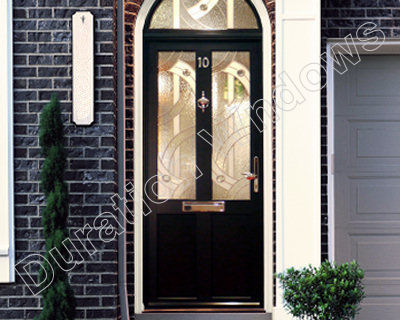
Our Luxury aluminium residential front doors are one of our most exciting products here at Duration. These all aluminium doors, provide strength and security, slim lines and great looks. Using the latest technology they provide high performance and thermal efficiency.
By using the strength of aluminium these doors allow you to maximise glass area and minimise the amount of frame. Whether you live in a traditional or a contemporary home you will discover an extensive range of styles, furniture, colours, threshold options, glass and glass designs, to suit your home. Also available is a range of made-to-measure side panels, toplites and sidelites. Create a Sensational impact and a lasting impression with durations Luxury Front Doors.
Home > Products > Aluminium Doors > Technical Specifications
Technical Specifications
The sizes detailed below are for guidance only, maximum widths can vary depending on your chosen height and vice versa. Widths wider than 6250 can be achieved with a mechanical join, and heights of up to 3000 can be achieved (subject to panel width and location). Panels can be made less than 700mm wide - please ask our technical department for advice.
The Sizes Below Apply For Single Front Doors
| Recommended Sizes | |
| Min. Width (mm) | None |
| Max. Width (mm) | 1000 |
| Min. Height (mm) | 1655 |
| Max. Height (mm) | 2400 |
| Max. Panel Width (mm) | 900 |
| Max. Sash Weight (Kg) | 80 |
| Sight-lines | |
| Head / Top (mm) | 110 |
| Jamb / Side (mm) | 110 |
| Meeting Stiles (mm) | N/A |
| Bottom - Std Threshold (mm) | 110 |
| Std Threshold (mm) | 46 |
| Low Thresholds (mm) | 13 |
Please Note:
See Section Identifications for more information and detailed technical drawings.
The Sizes Below Apply For Double Front Doors
| Recommended Sizes | |
| Min. Width (mm) | None |
| Max. Width (mm) | 2000 |
| Min. Height (mm) | 1655 |
| Max. Height (mm) | 2400 |
| Max. Panel Width (mm) | 900 |
| Max. Sash Weight (Kg) | 80 |
| Sight-lines | |
| Head / Top (mm) | 110 |
| Jamb / Side (mm) | 110 |
| Meeting Stiles (mm) | 166 |
| Bottom - Std Threshold (mm) | 110 |
| Std Threshold Height (mm) | 46 |
| Low Thresholds Height (mm) | 13 |
Please Note:
See Section Identifications for more information and detailed technical drawings.
| Door Performance | |
|
1.8
U Value
W/M²K 600 Pa
Air
Permeability 250 Pa
Water
Tightness 1200 Pa
Wind
Resistance |
|
|
Please Note: These doors can be made to PAS23, PAS24 standards upon request. These statistics apply for: |
|
| Specifying - Suitable Applications | |
|
|
| Technical Manuals - Downloads | |
| Section Identification
(Profiles, Combinations, Sight lines)
|
(4.6 Mb) |
| Test Results
(Open in weather tested to BS EN 1026, BS EN 1027, BS EN 12211)
|
(0.3 Mb) |
| Glass Safety
(Where you must use safety glass and what is considered to be safety glass)
|
(0.1 Mb) |
Having problems downloading? - Click here »
| Key Profile Dimensions | |
| Outerframe Depth (mm) 1 | 47 or 70 |
| Sash Depth (mm) | 47 |
| Glazed Sealed Units (mm) | 28 (4 x 20 x 4) |
| Projection Cill Height - Optional (mm) | 25 |
| Head Extension - if required (mm) 2 | 20 or 32 |
| Midrail - if required (mm) | 109 |
| Coupling Bar - if required (mm) | 35.5 |
Please Note:
1A direct fix outerframe is 70mm deep, while the subframe fix outerframe is 47mm deep.
2A direct fix outerframe has a 20mm head extension, while a subframe fix outerframe has a 32mm head extension.
| Technical Drawings - Downloads |
Technical drawings can be provided in DWG or DXF format, please contact us. |
Downloads Not Working?
If you are having problems downloading documents from our website please be patient as it may take a few minutes.
Make sure you have the latest version of Adobe Reader - you can download Adobe Reader here for free. Alternatively we can send you the file by email - contact us.


