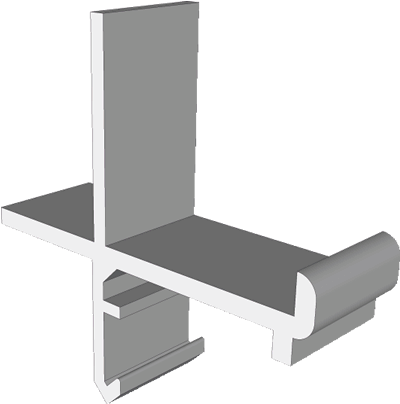




The sizes detailed below are for guidance only, maximum widths can vary depending on your chosen height and vice versa. If the sizes you require are less than the minimum or exceed our maximum recommended sizes please ask our technical department for advice.

| Economy Odd Leg System |
|---|
| Slim-line Equal Leg System |
|---|
| Luxury Subframe System |
|---|
¹The maximum widths and heights provided are given as a guideline, they can in fact be made to be quite a bit larger. Once you start exceeding these sizes the lift out panels start getting very heavy, especially if you are using laminated or acoustic glass. At this point you are restricting access to the existing window and raising health and safety considerations.
²We offer three different subframe's, which give a total frame depth of SF1: 39mm, SF3: 55mm, SF4: 69mm.
| Specifying - Suitable Applications | |
|---|---|
|
|
| General Downloads | |
|---|---|
 5.5 Mb | |
 0.3 Mb | |
(Where you must use safety glass and what is considered to be safety glass) |  1 Mb |
 0.3 Mb | |
| AutoCAD Drawings - Downloads |
|---|
| Technical drawings can be provided in DWG or DXF format, please contact us. |
| Downloads Not Working? |
|---|
|
If you are having problems downloading documents from our website please be patient as it may take a few minutes. Make sure you have the latest version of Adobe Reader - you can download Adobe Reader here for free. Alternatively we can send you the file by email - contact us. 
|
This site uses cookies and other tracking technologies to assist with navigation and your ability to provide feedback, analyse your use of our products and services, assist with our promotional and marketing efforts, and provide content from third parties. Cookie Policy