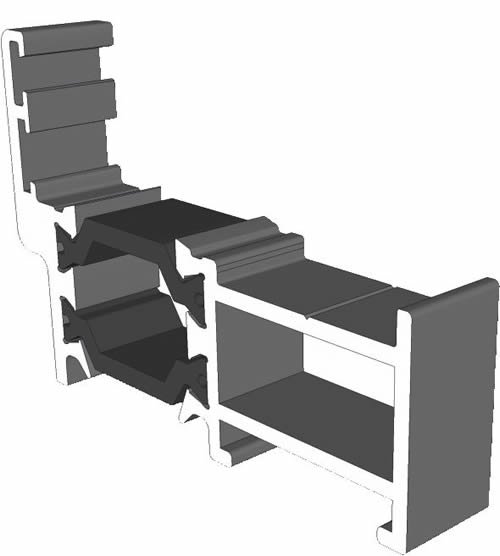




The sizes detailed below are for guidance only, maximum widths can vary depending on your chosen height and vice versa. If the sizes you require are less than the minimum or exceed our maximum recommended sizes please ask our technical department for advice.

| Recommended Sizes - Top hung | Min. Width (mm) | 350 |
|---|---|
| Max. Width (mm) | 1250 |
| Min. Height (mm) | 300 |
| Max. Height (mm) | 1250 |
| Max. Weight (Kg) | 50 |
| Recommended Sizes - Side hung | |
|---|---|
| Min. Width (mm) | 350 |
| Max. Width (mm) | 850 |
| Min. Height (mm) | 350 |
| Max. Height (mm) | 1250 |
| Max. Weight (Kg) | 50 |
| Window Performance | |
|---|---|
|
Complies
Regulations 600 Pa
Air
Permeable 1050 Pa
Water
Tightness 2400 Pa
Wind
Resistance These statistics apply for: |
|
| Specifying - Suitable Applications | |
|---|---|
|
|
| Technical Downloads | |
|---|---|
 1.3 Mb | |
 0.8 Mb | |
(How to take odd leg measurements - instruction sheet) |  1.5 Mb |
(Where you must use safety glass and what is considered to be safety glass) |  1 Mb |
| AutoCAD Drawings - Downloads |
|---|
| Technical drawings can be provided in DWG or DXF format, please contact us. |
| Key Profile Dimensions & Sightlines | |
|---|---|
| Outerframe Depth (mm) | 47 |
| Sash Depth (mm) | 52 / 56.5 |
| Glazed Sealed Units (mm) | 24 (4 x 16 x 4) |
| Projection Cill height - Optional (mm) | 25 |
| Head Extension - Optional (mm) | 32 |
| Transom / Mullion - If Required (mm) | 50 |
| Downloads Not Working? |
|---|
|
If you are having problems downloading documents from our website please be patient as it may take a few minutes. Make sure you have the latest version of Adobe Reader - you can download Adobe Reader here for free. Alternatively we can send you the file by email - contact us. 
|
This site uses cookies and other tracking technologies to assist with navigation and your ability to provide feedback, analyse your use of our products and services, assist with our promotional and marketing efforts, and provide content from third parties. Cookie Policy