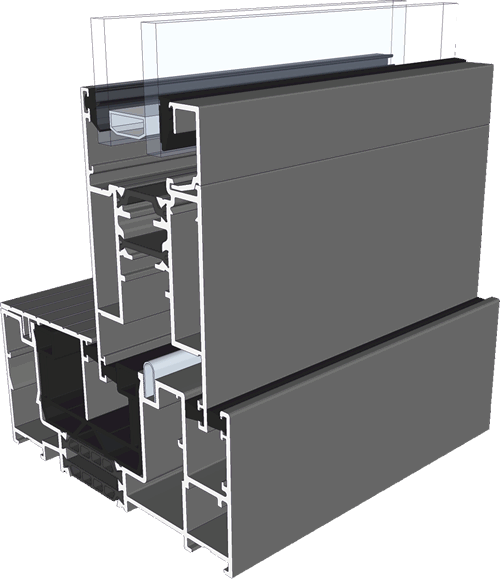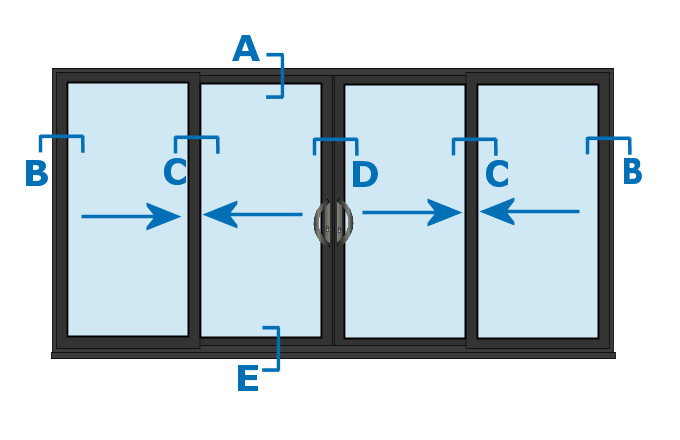





The specifications detailed below are for guidance only. If you have any queries please ask - for example if the sizes you require are less than the minimum or exceed our maximum recommended sizes.

| Recommended Sizes | ||||
|---|---|---|---|---|
| 2 Panel | 3 Panel | 4 Panel | 6 Panel | |
| Min Width | 1400mm | 2100mm | 2800mm | 4200mm |
| Max Width | 5000mm | 7500mm | 10000mm | 13000mm |
| Min Height | 1850mm | 1850mm | 1850mm | 1850mm |
| Max Height | 2500mm | 2500mm | 2500mm | 2500mm |
¹ Larger panels are supplied without glass. Please ask for more information.
² Please note we only supply a glazed unit of up to 90 Kg per panel. Unit weights over this will be provided unglazed for the glass to be purchased directly from a glazing company.
Doors over 6500mm in width will use two sections mechanically joined. Maximum panel weight is 200kg.
| Profile Depth | |
|---|---|
| Two Track System | 116 mm |
| Three Track System | 183 mm |

| Sight Lines | |
|---|---|
| Head (Section A) | 117 mm |
| Extended Head¹ (A) | 157 mm |
| Jambs (B) | 117 mm |
| Interlocks (C) | 83 mm |
| Slim Interlocks (C) | 35 mm |
| Meeting Stiles (D) | 156 mm |
| Threshold (E) | 117 mm |
| Threshold & Cill² (E) | 142 mm |
¹ If trickle vents are required they are inserted into a 40mm head extension.
² An optional 25mm projection cill can be added to protect the brick work under the doors.
| Entrance Door Performance | |
|---|---|
|
1.6
U Value
W/M²K 600 Pa
Air
Permeable 300 Pa
Water
Tightness 2400 Pa
Wind
Resistance These statistics apply for: |
|
| Specifying - Suitable Applications | |
|---|---|
|
|
| AutoCAD Drawings - Downloads |
|---|
| Technical drawings can be provided in DWG or DXF format, please contact us. |
| Downloads Not Working? |
|---|
|
If you are having problems downloading documents from our website please be patient as it may take a few minutes. Make sure you have the latest version of Adobe Reader - you can download Adobe Reader here for free. Alternatively we can send you the file by email - contact us. 
|